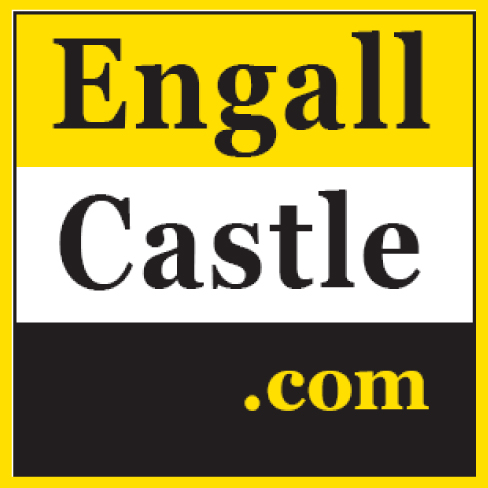£180,000
Furrowfield Park
End of Terrace House
Furrowfield Park
12, Furrowfield Park, Tewkesbury, Gloucestershire, GL20 8UR
This is a beautifully presented end terrace home with a lovely private rear garden and driveway parking for two vehicles.
The accommodation briefly comprises a beautifully light dual aspect lounge/dining room with french doors leading out to the rear garden.
At the front of the property there is a kitchen fitted with a range of wall and base units with an integrated gas hob and electric oven. Across the hall is a useful downstairs wc.
On the first floor there are two good sized bedrooms and family bathroom. The master bedroom benefitting from built-in storage cupboard. The bathroom has a white suite with panel bath and shower over, pedestal wash basin and low level wc.
Outside the garden is private and being south facing enjoys a sunny aspect. There is a patio and lawn with gated side access to the driveway, which provides off road parking.
The property benefits from upvc double glazed windows and combination boiler controlled gas central heating.
Furrowfield Park is conveniently located on the edge of the town centre with excellent public transport, cycle and pedestrian routes.
Being on the edge of the town provides excellent access to the motorway network and the rail station is within easy walking distance.
Approximate details (miles):
Tewkesbury centre 1.4
Cheltenham 10
Gloucester 12
Worcester 17
Bristol 47
Birmingham 43
London 120
Details
Features
2 Bedrooms
End Terraced House
Lounge/ Dining Room
Kitchen
Parking for 2 cars
Garden
Great motorway links
Room Details
Ground Floor
Lounge/ Dining Room
13' 11" x 13' 10" (4.24m x 4.22m)
Kitchen
9' 8" x 6' 11" (2.95m x 2.11m)
wc
First Floor
Bedroom 1
13' 11" x 11' 2" (4.24m x 3.40m)
Bedroom 2
12' 4" x 7' 4" (3.76m x 2.24m)
Bathroom
6' 6" x 6' 3" (1.98m x 1.91m)
